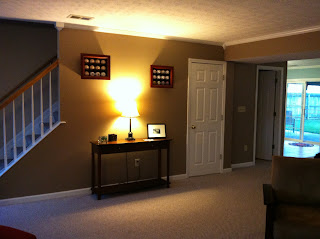We finally finished hanging pictures so I thought you might like to see the house. We still have a few rooms that need our attention, but at least the places we use most are settled now.
First, the kitchen. It was supposed to be a little bit less blue and a hint more grey, but I'm growing to love the color. It works for me. Eventually the cabinets will get new knobs and something will go in the "hole" (that we thought for sure the fridge would fit in).

The kitchen opens up into the living room, so we painted an accent wall of sorts in the living room.
This room is ENORMOUS!
This is our Master Bedroom. It has been SO hard for me to get this room to look the way I wanted. I loved each of the elements - the size, the wall color, the bedding, the curtains, the furniture - but I couldn't find the small elements that pulled it all together. We found these two square prints (they're 3 feet by 3 feet!) yesterday and it really helped.
Guest room. It's still in process, but at least it has furniture and bedding.
Ella's room. She already had the bedding, so we helped her design her room around it. The wall color is a custom color to match the teal in her bedding.
This is her closet. Ridiculous, I know! It's so big we've turned it in to her playroom.
We have work to do in the rest of the rooms, but it finally feels like home.
My home.
Our home.
After 5 homes in under 2 1/2 years, it's good to be home!






























No comments:
Post a Comment